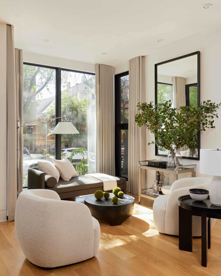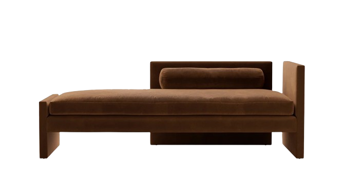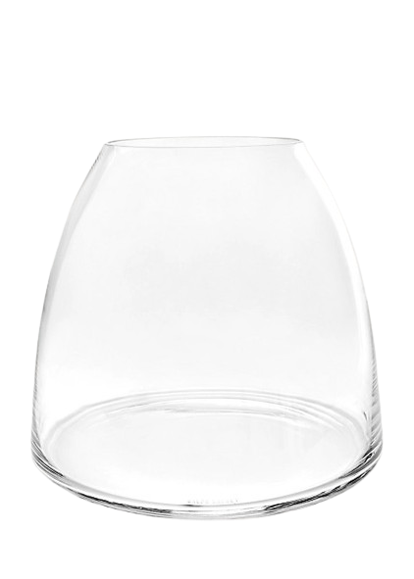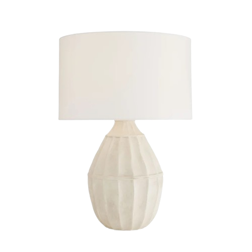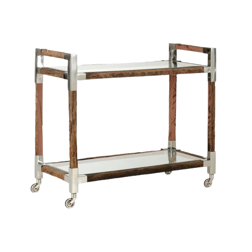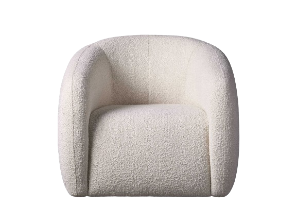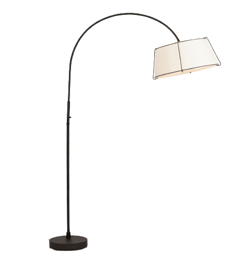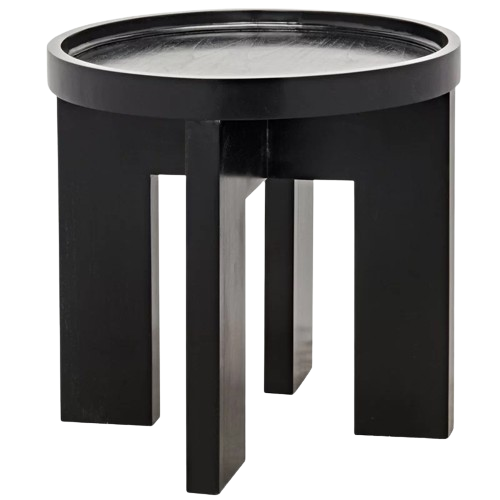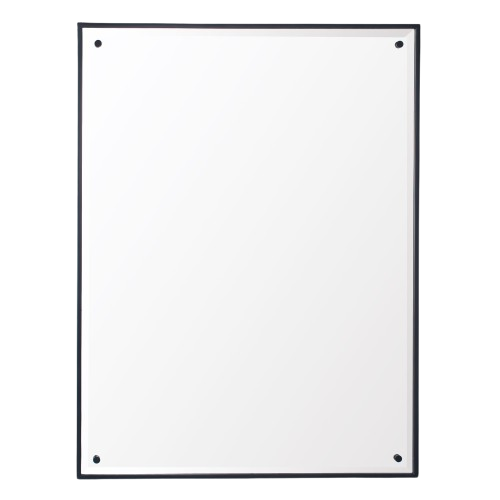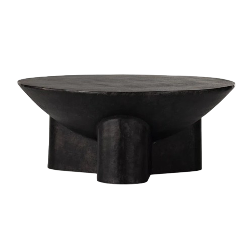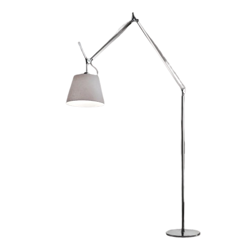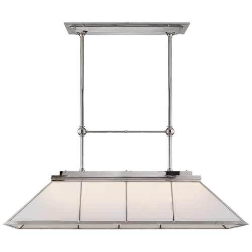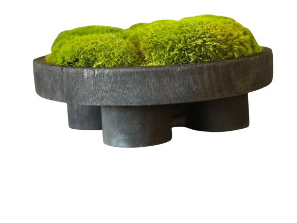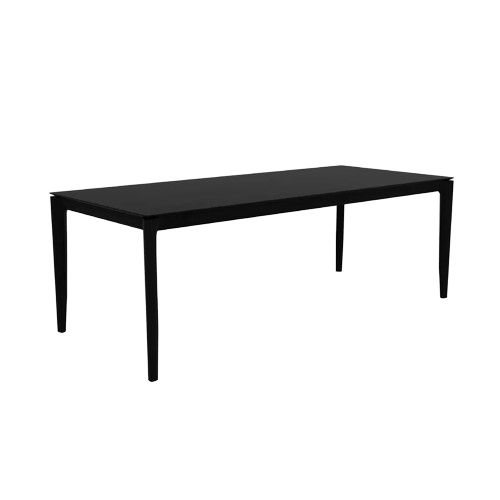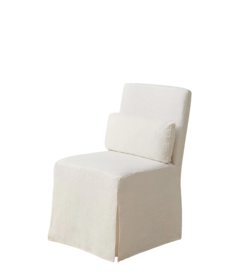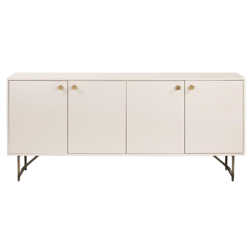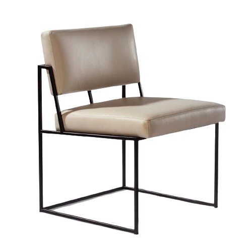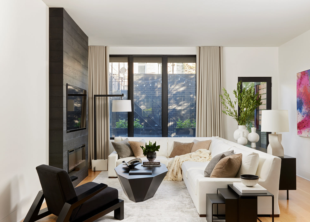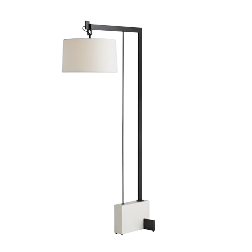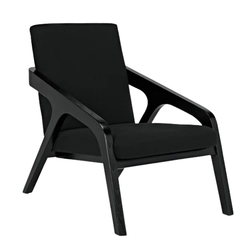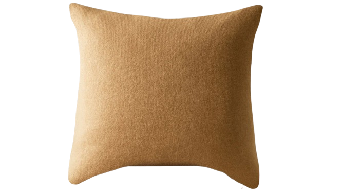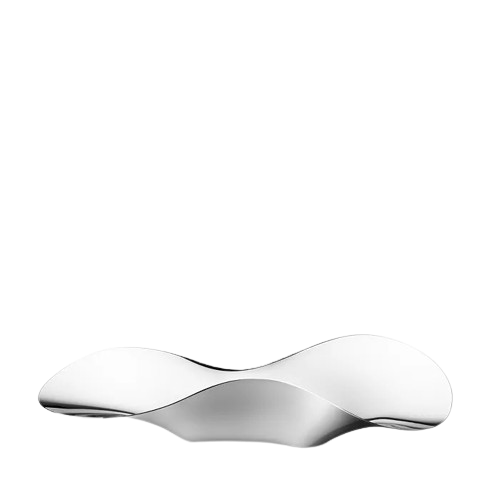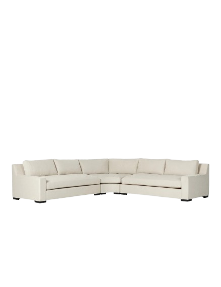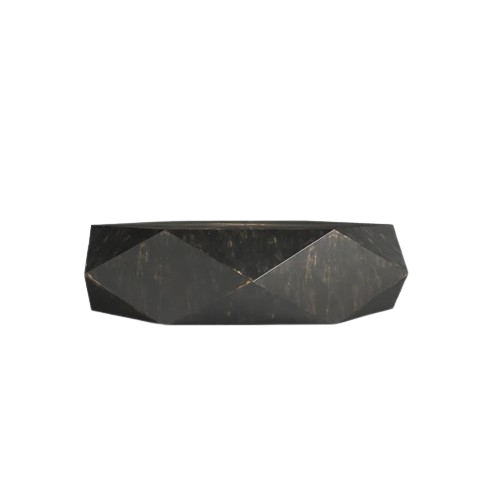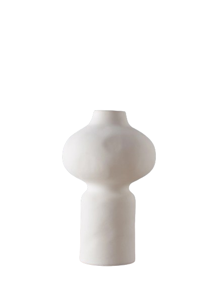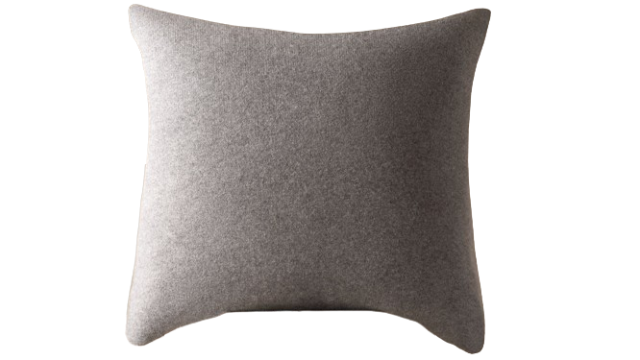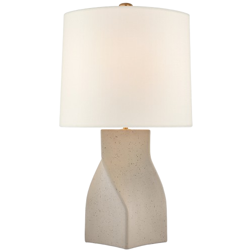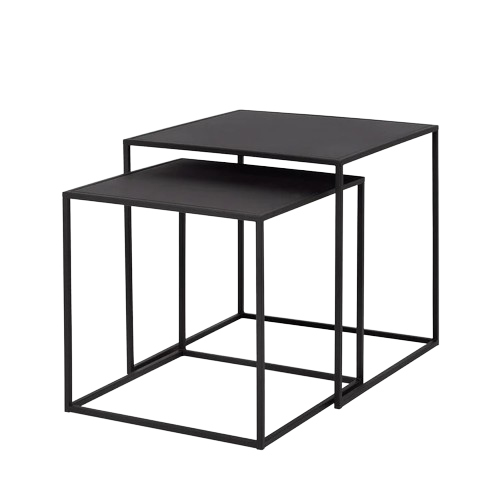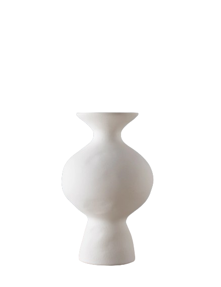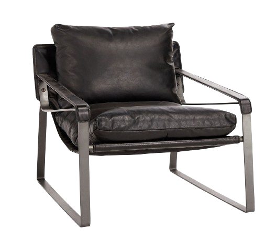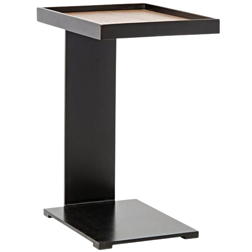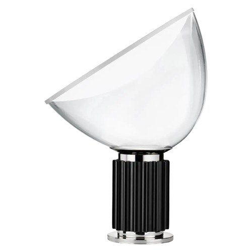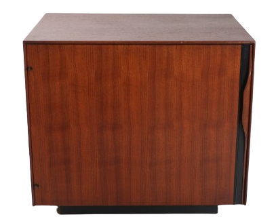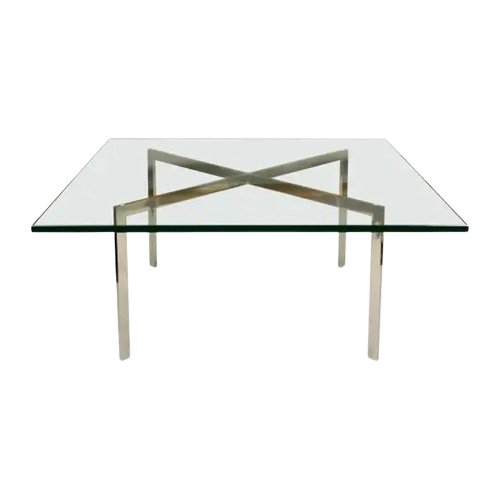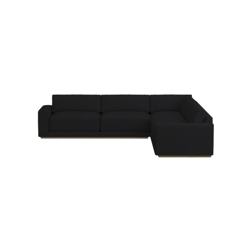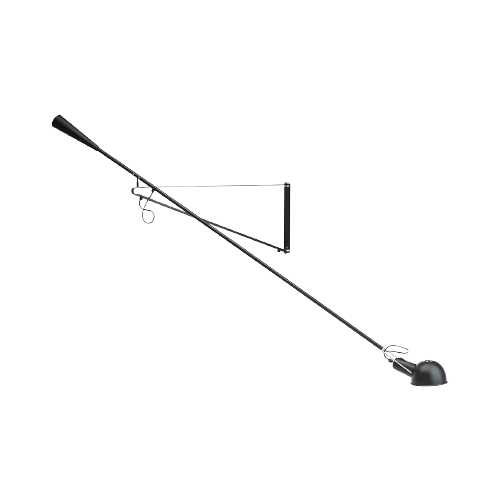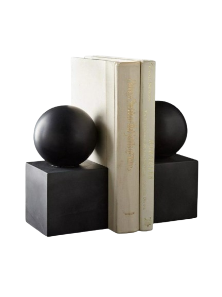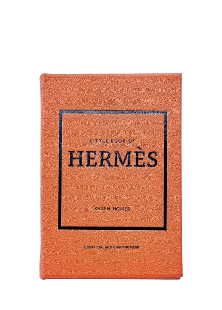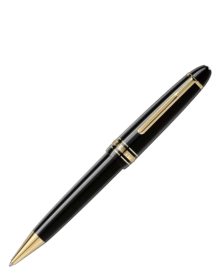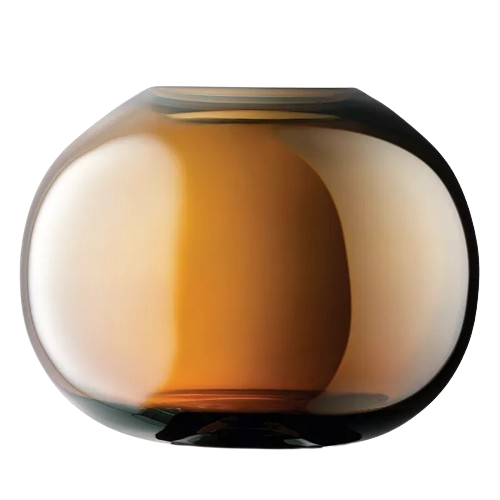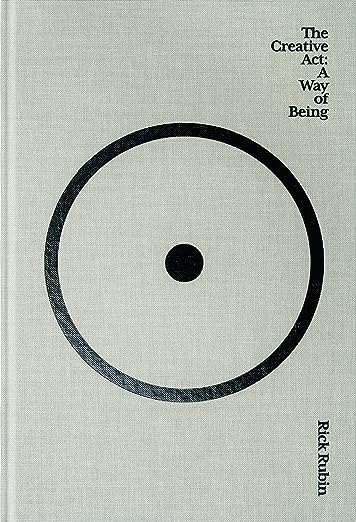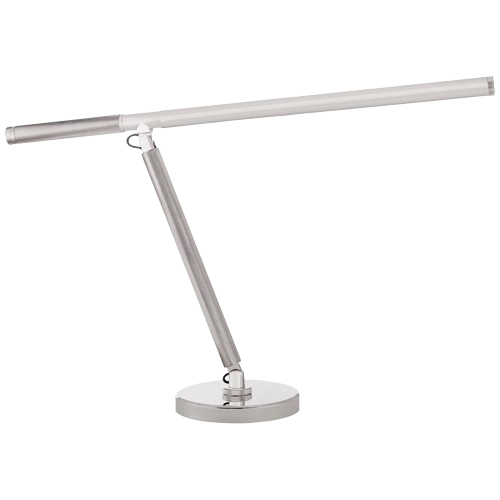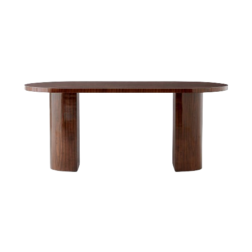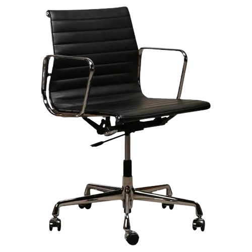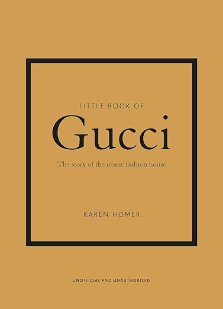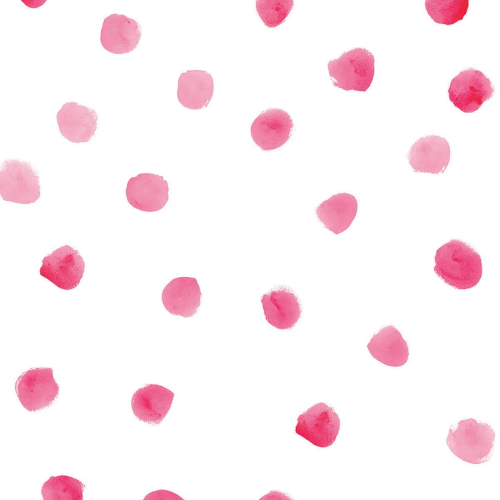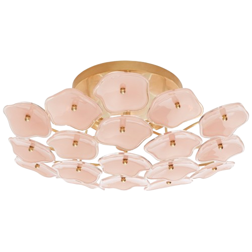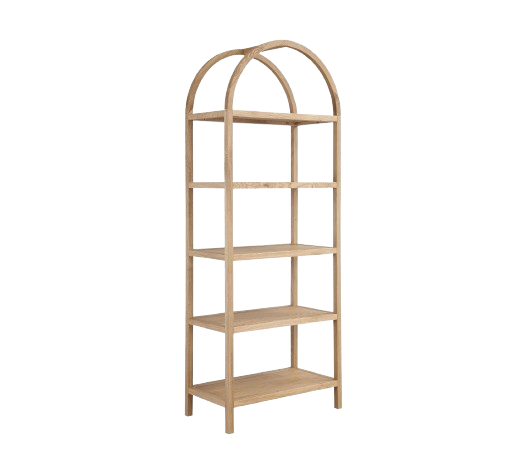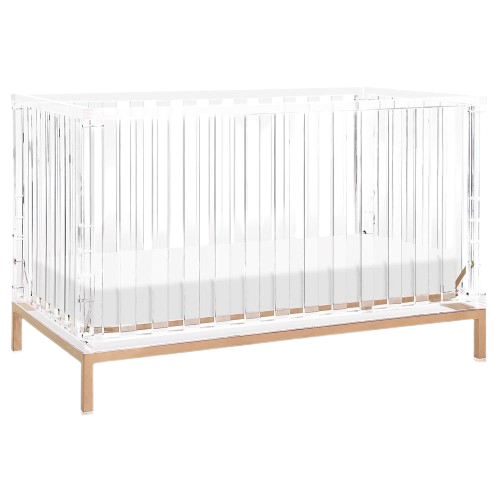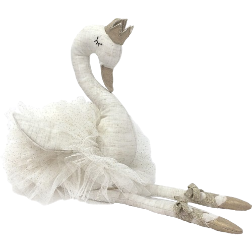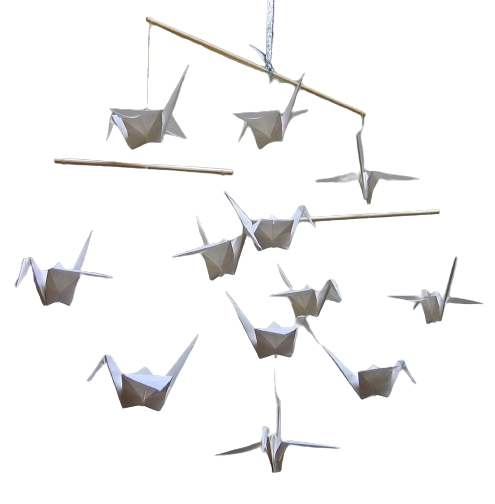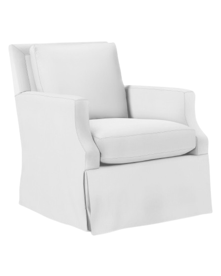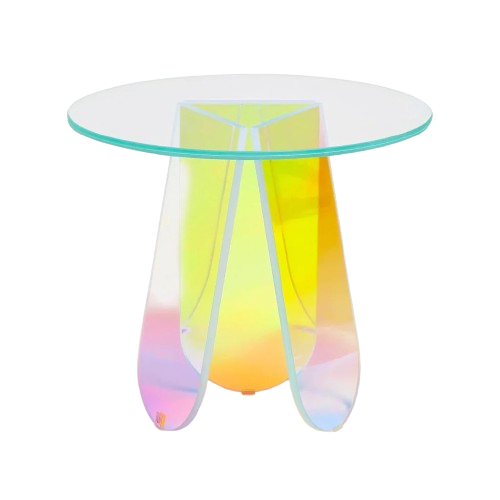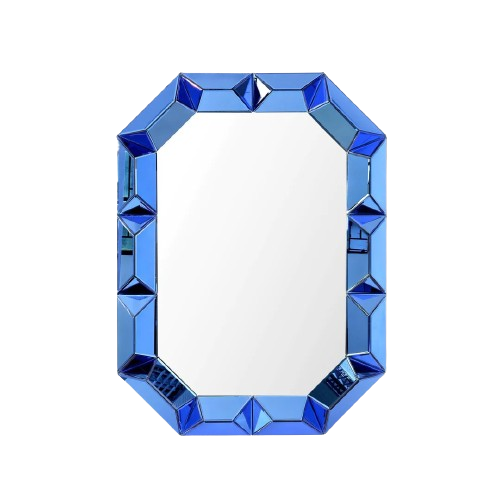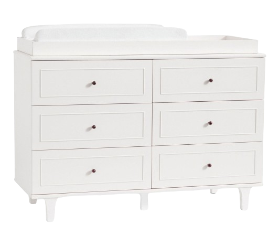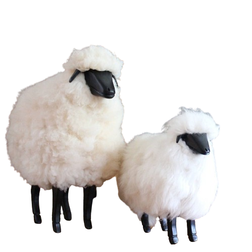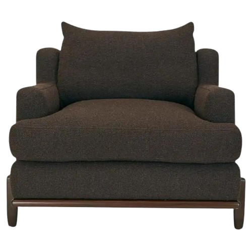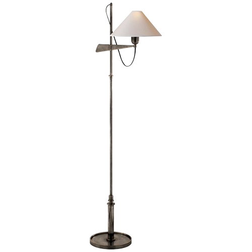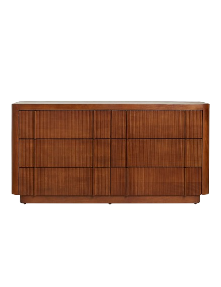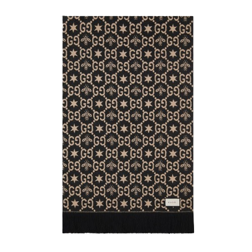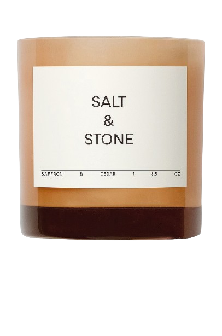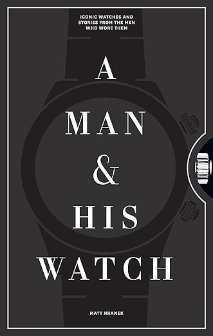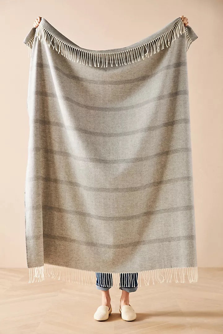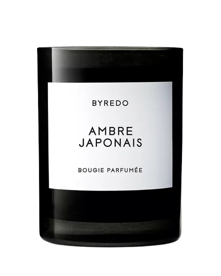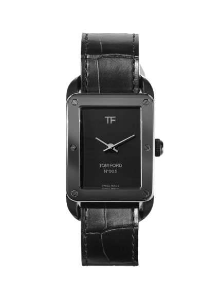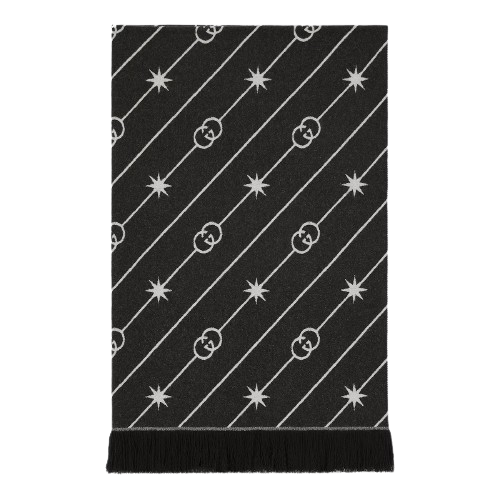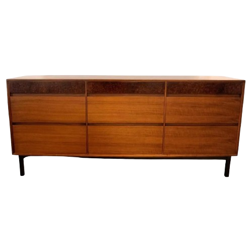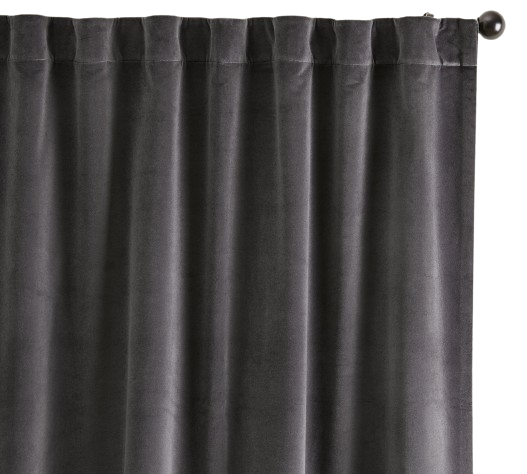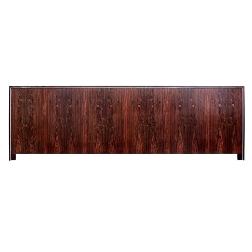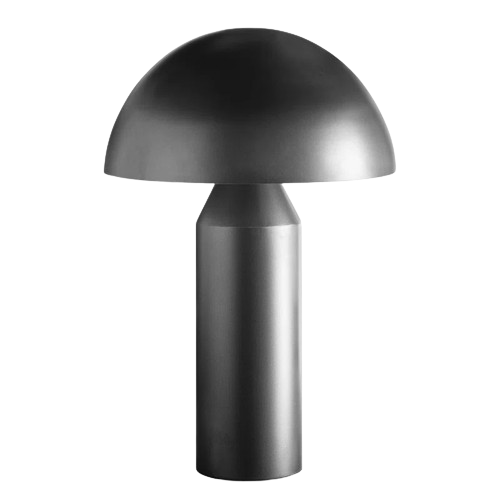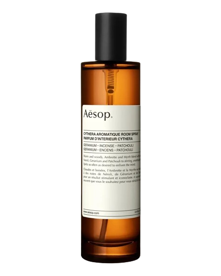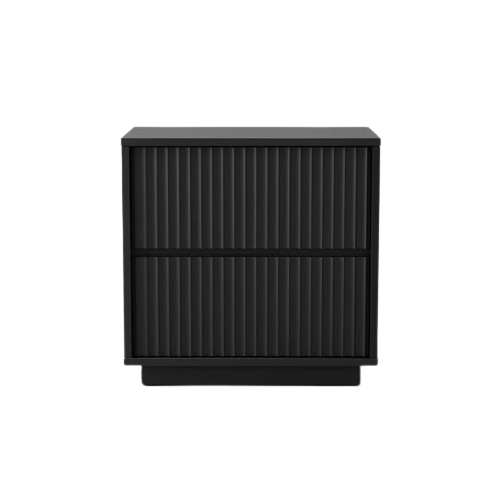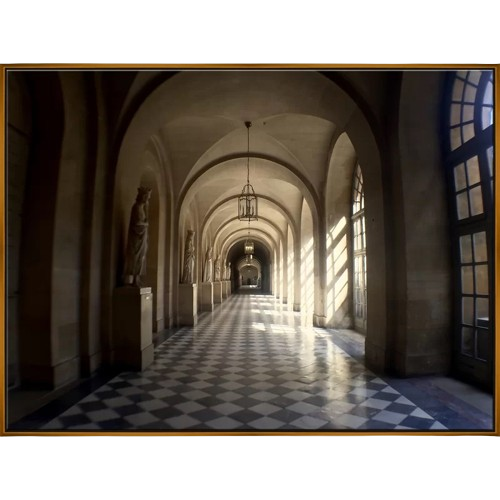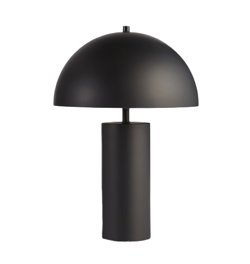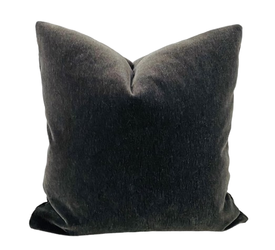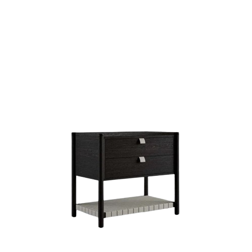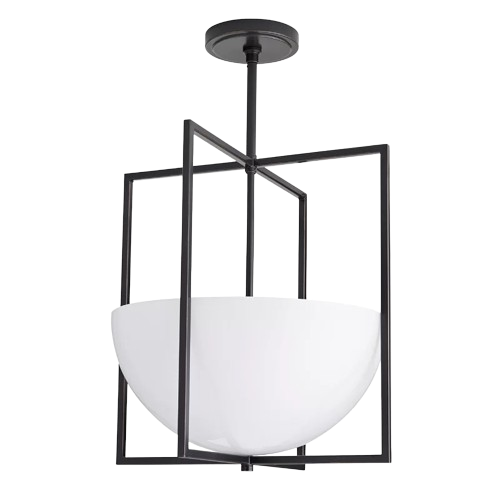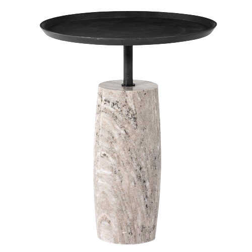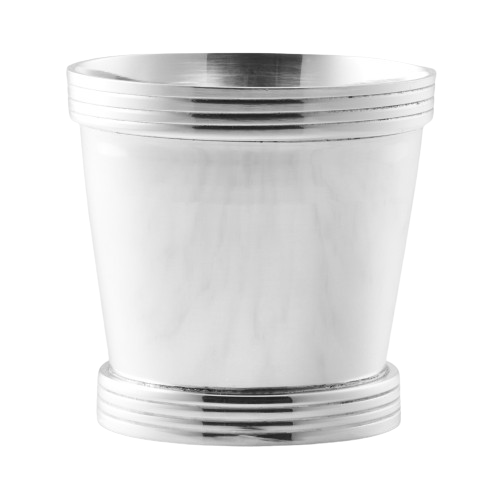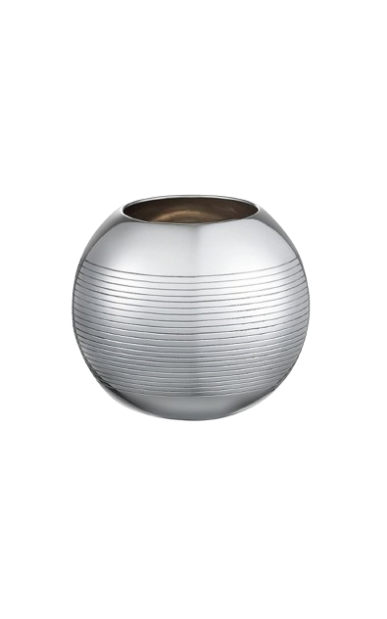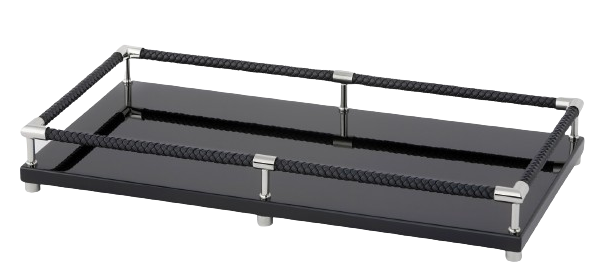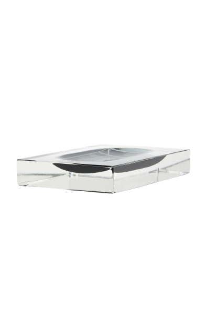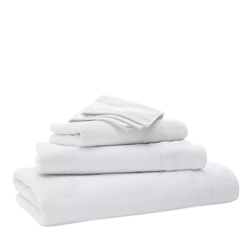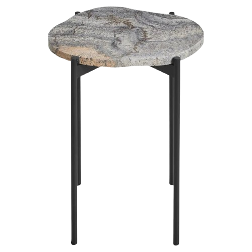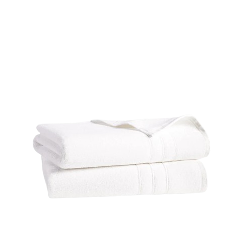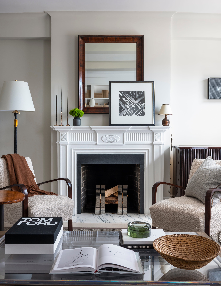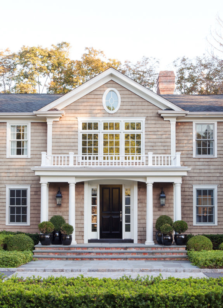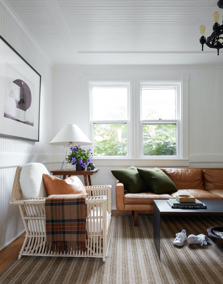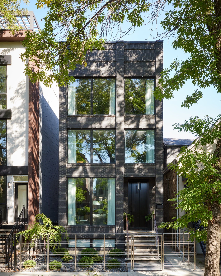
1/19
The facade of this home was designed to be contemporary, with attention to detail. The brick pediment references other local architecture, and the overscale 9’ door gives a sense of the home’s interior.
Putting the chic in this Chicago townhome for a very stylish family
PHOTOGRAPHY: TIM WILLIAMS
WRITTEN BY: DAN MAZZARINI
It's often in my business that our clients become friends throughout the process; it's more rare that friends become clients. This is one of those dream-come-true projects, where I got to help dear friends from college create their forever home for their growing family in Chicago.
Since college my friends Kelli and Fei have become a fashionable and worldly couple, all while maintaining their roots in the midwest. We have so many favorite memories together - from shopping for Fei’s wedding tux in New York, to their intimate wedding in Lake Como Italy: this is a couple that not only sets an example of living the good life, but of being good people at the same time. When it came to beginning the design for their home, I approached them with the same question I ask all clients: “What’s the story you want to tell the world with this house?” Their answer: modern and warm, and a little sexy, too.
“What’s the story you want to tell the world with this house?” Their answer: modern and warm, and a little sexy, too.
To get us all on the same “visual vocabulary” (as I like to call it), I walked them through imagery of different fashion designers - “are you more Calvin Klein modern…Donna Karen cozy…” - before we landed on the ‘Tom Ford meets Ralph Lauren’ aesthetic, a look we were all really excited about.
Ground up construction is such a fun process (for me, anyway). It requires listening to and learning from all parties - client, architect, builder, and more - and making the most of the site conditions. Here in Chicago lots are typically long and narrow - houses don’t touch like they do in New York, but they’re very close together. The opportunity: you can put windows on all 4 sides of a house. The challenge: often those windows are looking directly at a neighbors house. Taking all this into account, as we started to plan the house I wanted to undulate between open and intimate spaces, and to connect as much of the home spatially as possible.
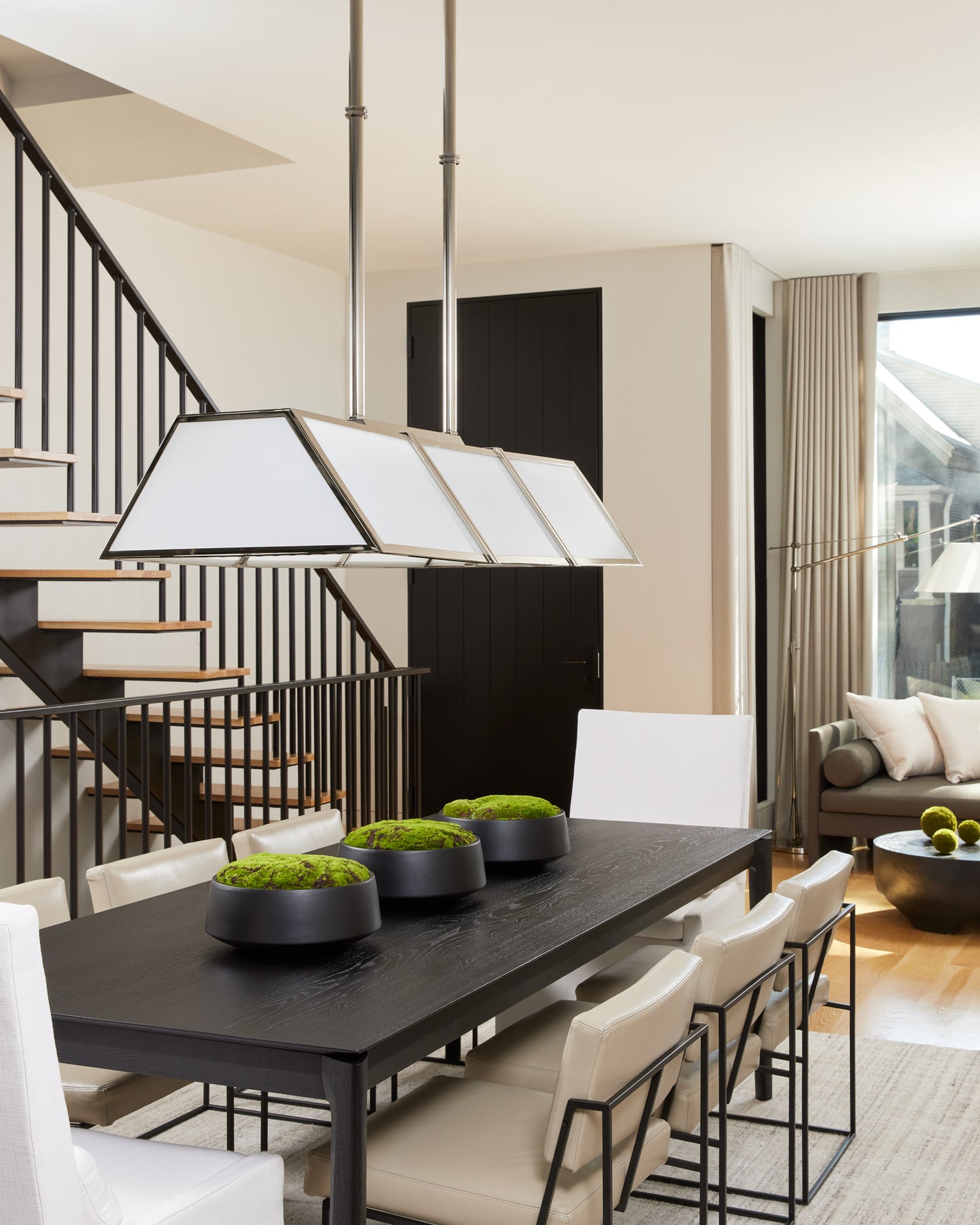
3/19
Ralph Lauren’s Rivington Billard light crowns an Ethnicraft table and Thayer Coggin leather dining chairs. Beyond, the open stair leads to his office.
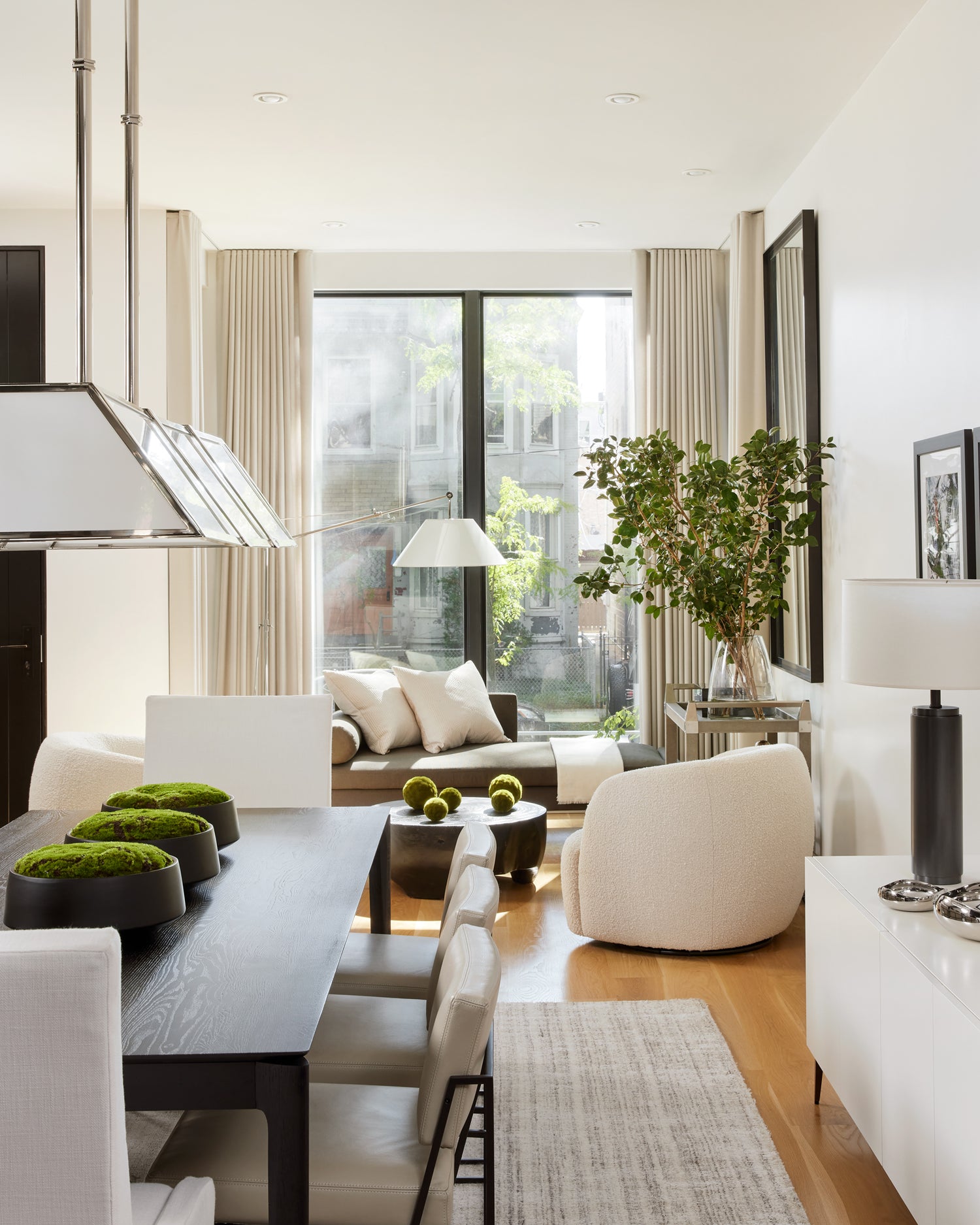
4/19
The first floor was imagined as one large space, with a front and back seating area - one more formal, one more casual, for TV - broken up by a show kitchen. Fei loves to cook, and still to be part of the action while he’s doing so. The kitchen island received a cooktop that faced the dining room, putting him in the center of the action when they entertain. The kitchen itself sets the palette for the home - ebonized vertical plank millwork, stainless steel cabinets and Kenya Black stone all blend for a sexy, sleek appearance. The vertical grain millwork repeats throughout the 4 floors as custom doors.
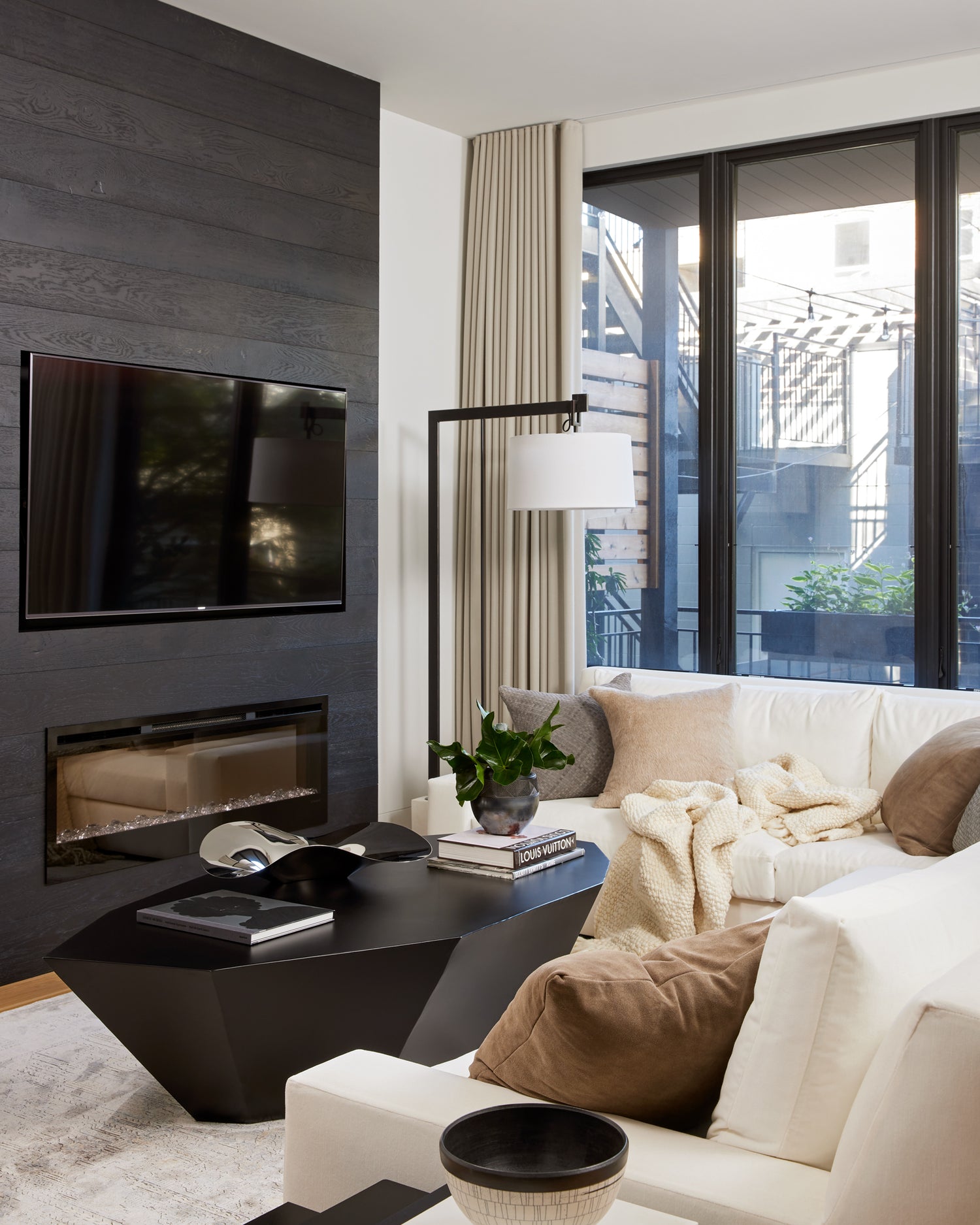
5/19
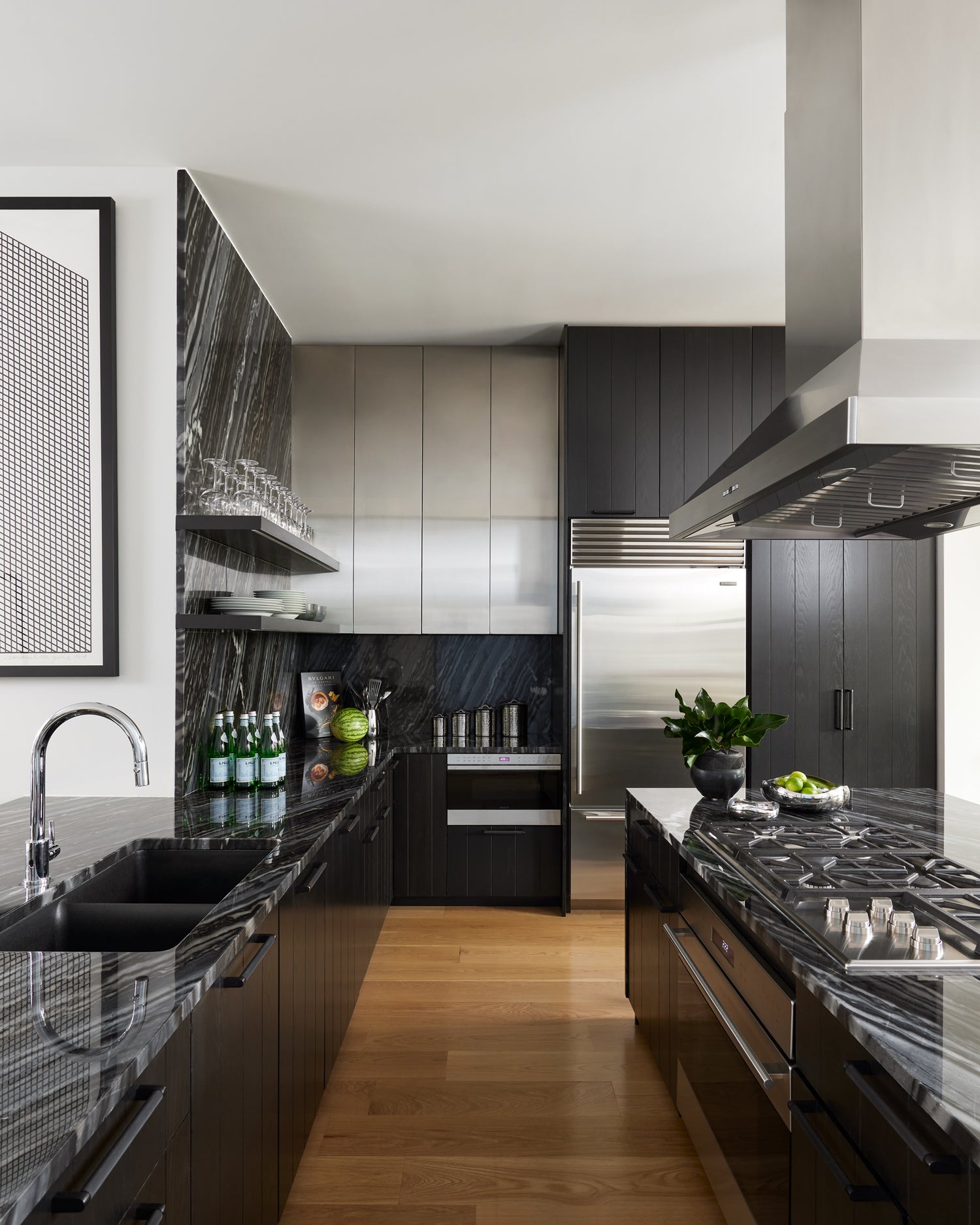
7/19
This kitchen is good lookin’ while cookin, with its sleek Tom Ford inspired style. Black vertical grain millwork is repeated as doors throughout the rest of the house.
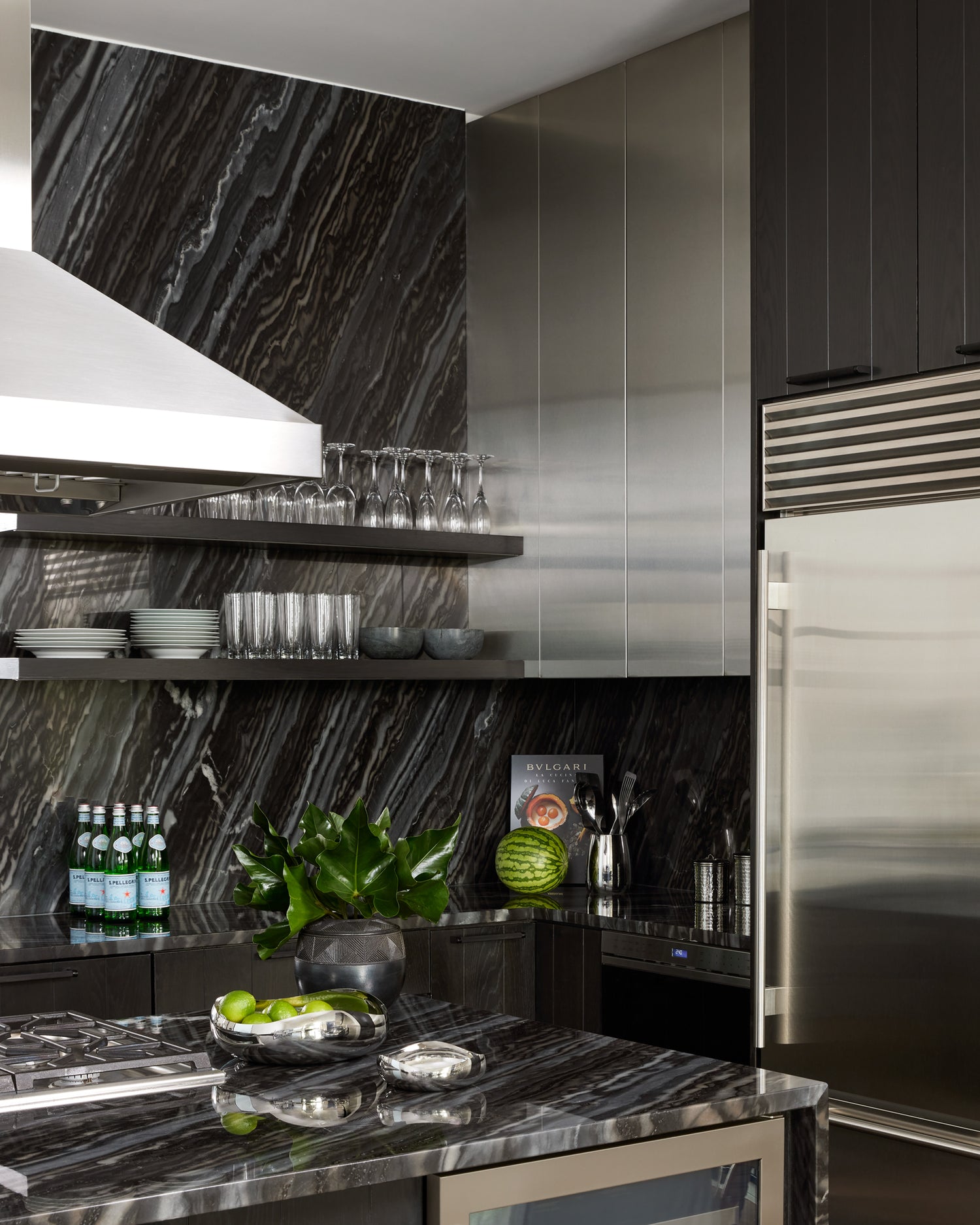
8/19
Stainless steel cabinets and accents are paired with Kenya Black granite, a stone chosen for its graphic appeal and durability.
"I wanted to undulate between open and intimate spaces, and to connect as much of the home spatially as possible."
The second floor of the house holds 2 bedrooms - 1 guest and 1 for daughter Gemma - as well as laundry and Fei’s office. The office is an example of where we kept the house open - no door here: the stairs and walls wrap seamlessly into the space. We also wrapped the front of the house’s second floor in windows, with views of the neighborhood. This is one location in the home where windows on the side (albeit at the front of the house) worked. Other side windows throughout all received large panes of milk glass, letting in light while providing privacy from neighboring homes.
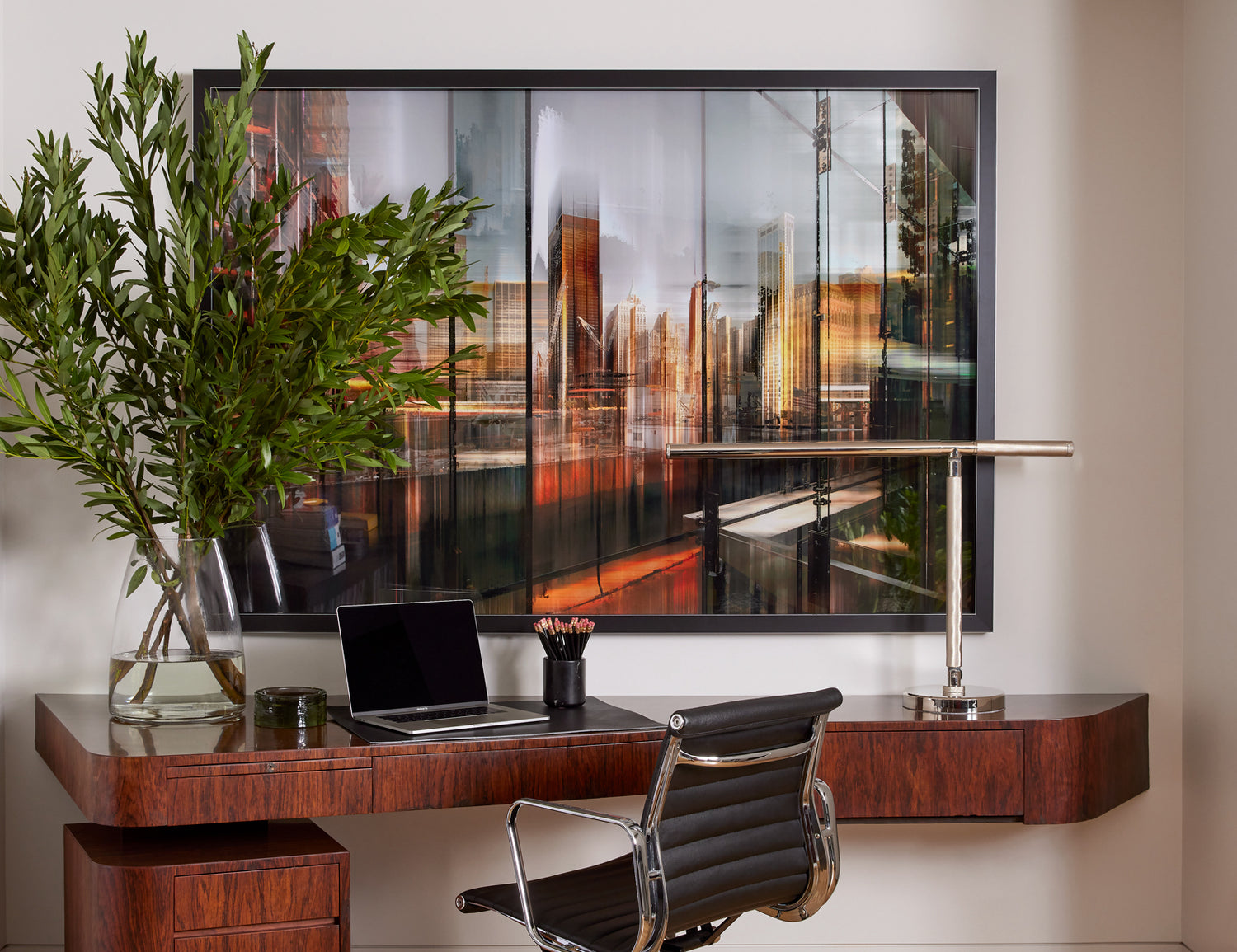
9/19
A vintage floating rosewood desk was picked up from Chairish, and installed on z-clips. The art was selected by the client from a local artist the desk lamp is Ralph Lauren, and chair is Eames Aluminum group.
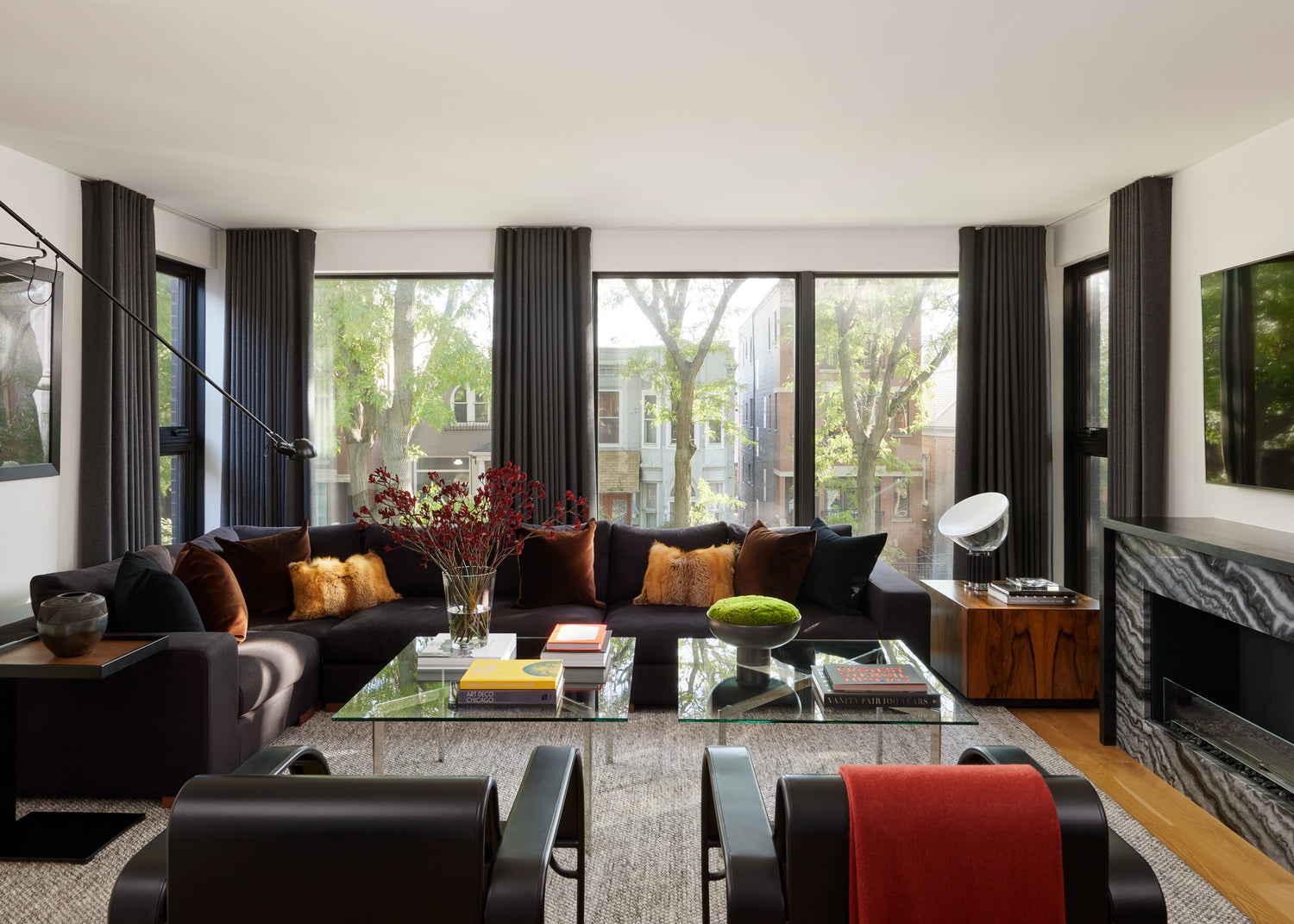
10/19
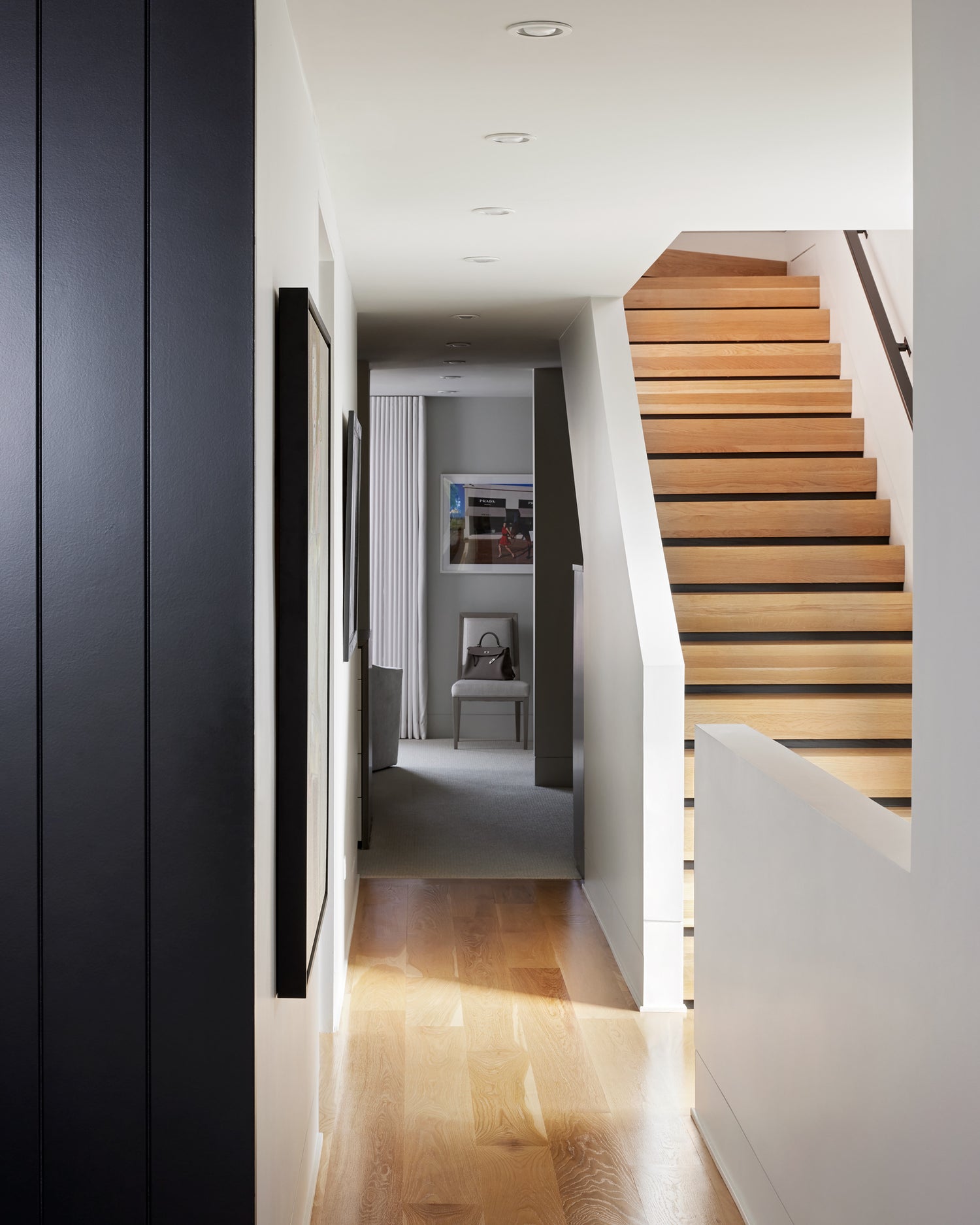
11/19
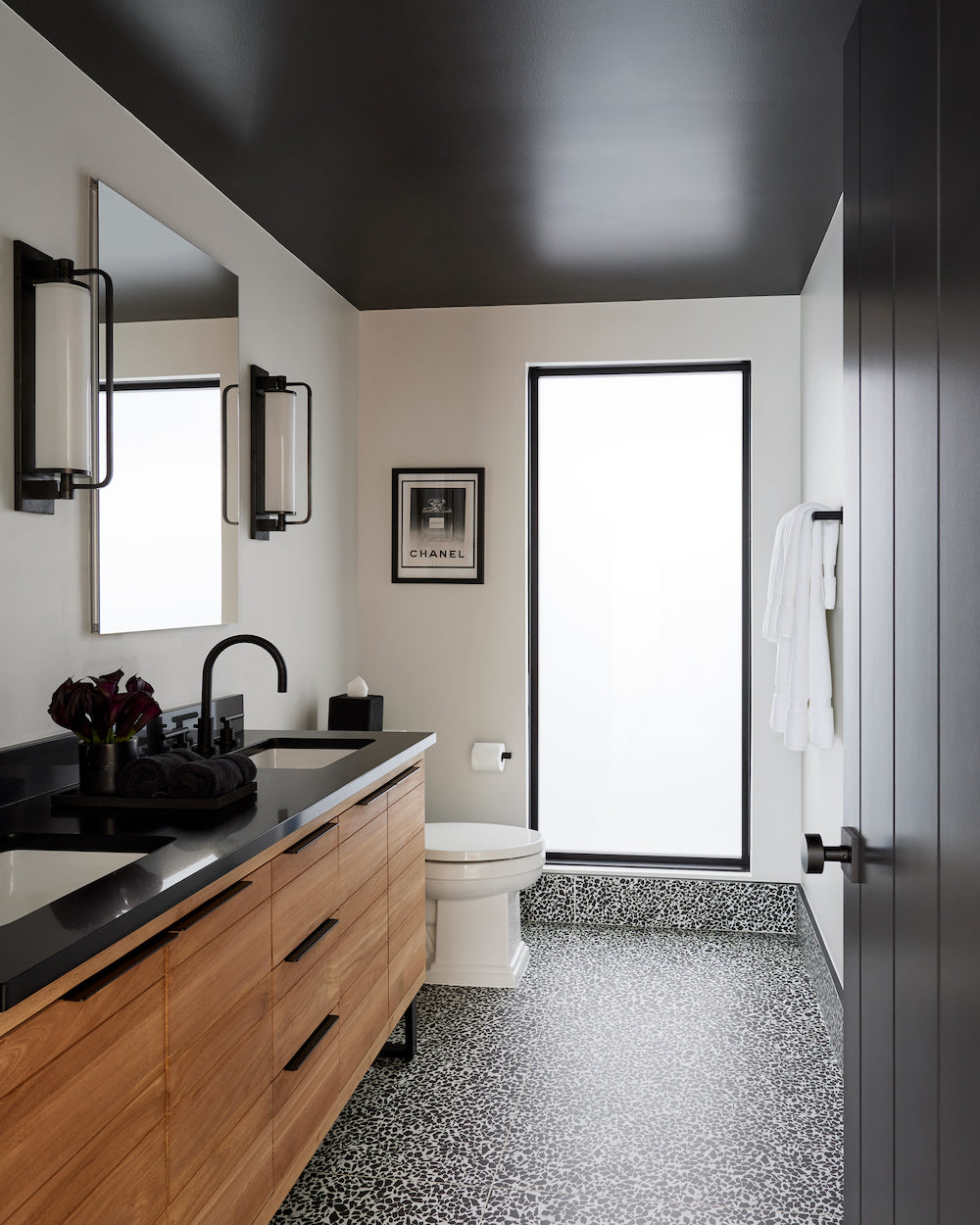
12/19
The guest bath was furnished with off the shelf materials - a ready-made vanity from Signature Hardware was upgraded with a black absolute counter and black faucets. The floor is a printed terrazzo.
An open staircase wraps the 4 floors; on the first floor modern floating stairs and a simple railing add breathy architectural detail to the entry. As one climbs higher through the property railings convert to half walls, and stair treads close in a wrapped wood detail.
Kelli and Fei welcomed their daughter during the design process, so we got to design her room, too. “Feminine, but not too baby,” was the direction. I decorated the space with a mix of practical, and fantastical: underfoot, an indoor/outdoor rug is both colorful and very baby friendly. Utility items like the crib and shelves are dressed with luxe layers: an Hermes blanket and mini designer handbags. A faceted blue mirror from Kathy Kuo Home adds an unexpected punch of color, under a ceiling in wallpaper from my friend Caitlin McGauley.
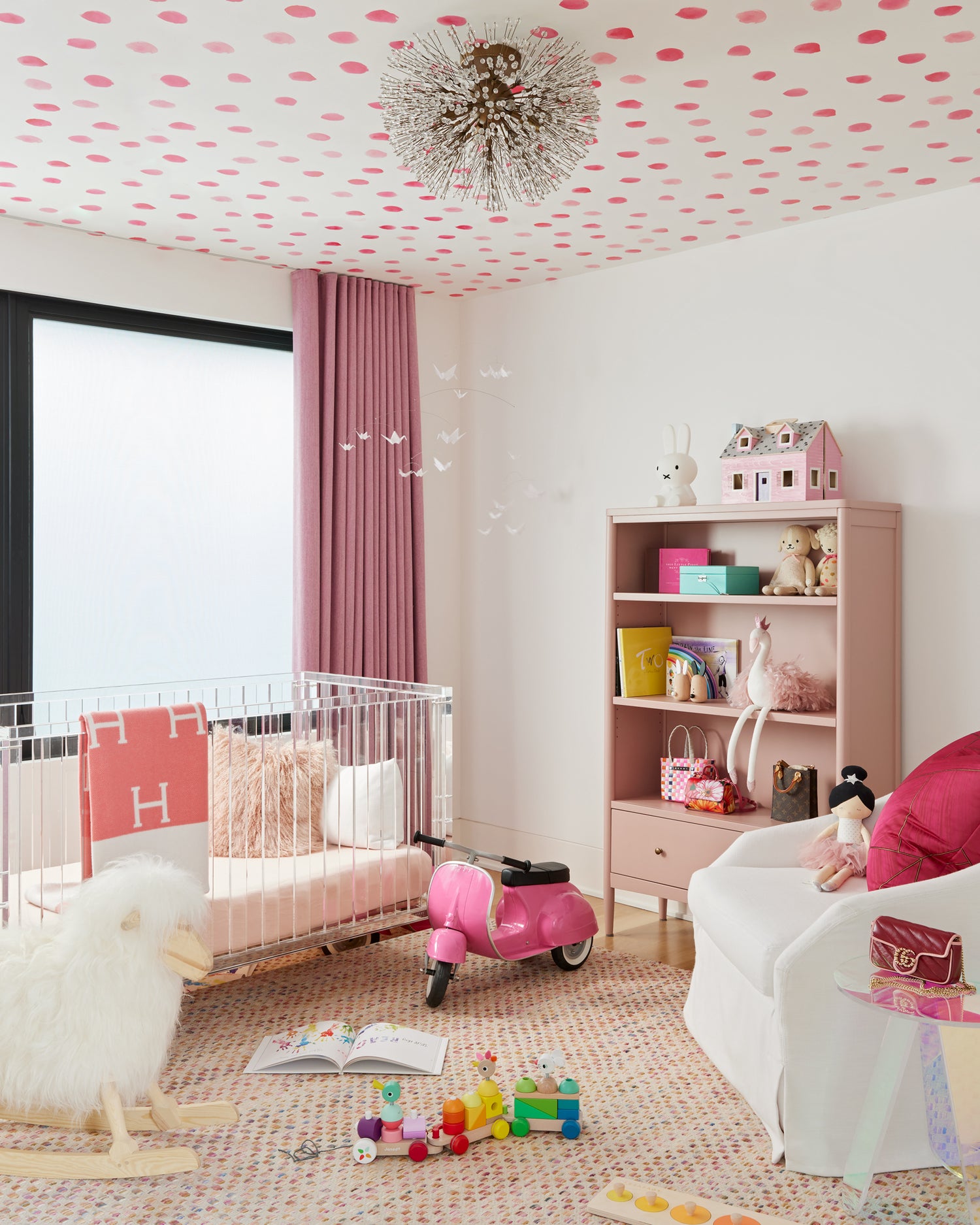
13/19
Gemma’s bedroom is more sophisti-kid: think the most fashionable baby you know. The rug is indoor/ outdoor from Dash and Albert ; the crib is Nursery Works and the chair is RH with a pink pillow from local Jayson Home. The custom drapery is Camira. The bags are Louis Vuitton, Gucci, and Marni.
The entire third floor of the home is the primary suite, inspired by some of the couples favorite hotel stays. The landing of the floor is on an axis with the bathroom, where a pair of custom doors frame the freestanding tub and window beyond. From this vantage, one can see all the way through the length of the floor, from bedroom through the luxurious walk through closet to her boudoir in back. Here again, using only 1 swinging door (on the toilet room) keeps the entire floor open and connected; The rest of the space can be separated by large sliding vertical wood panels.
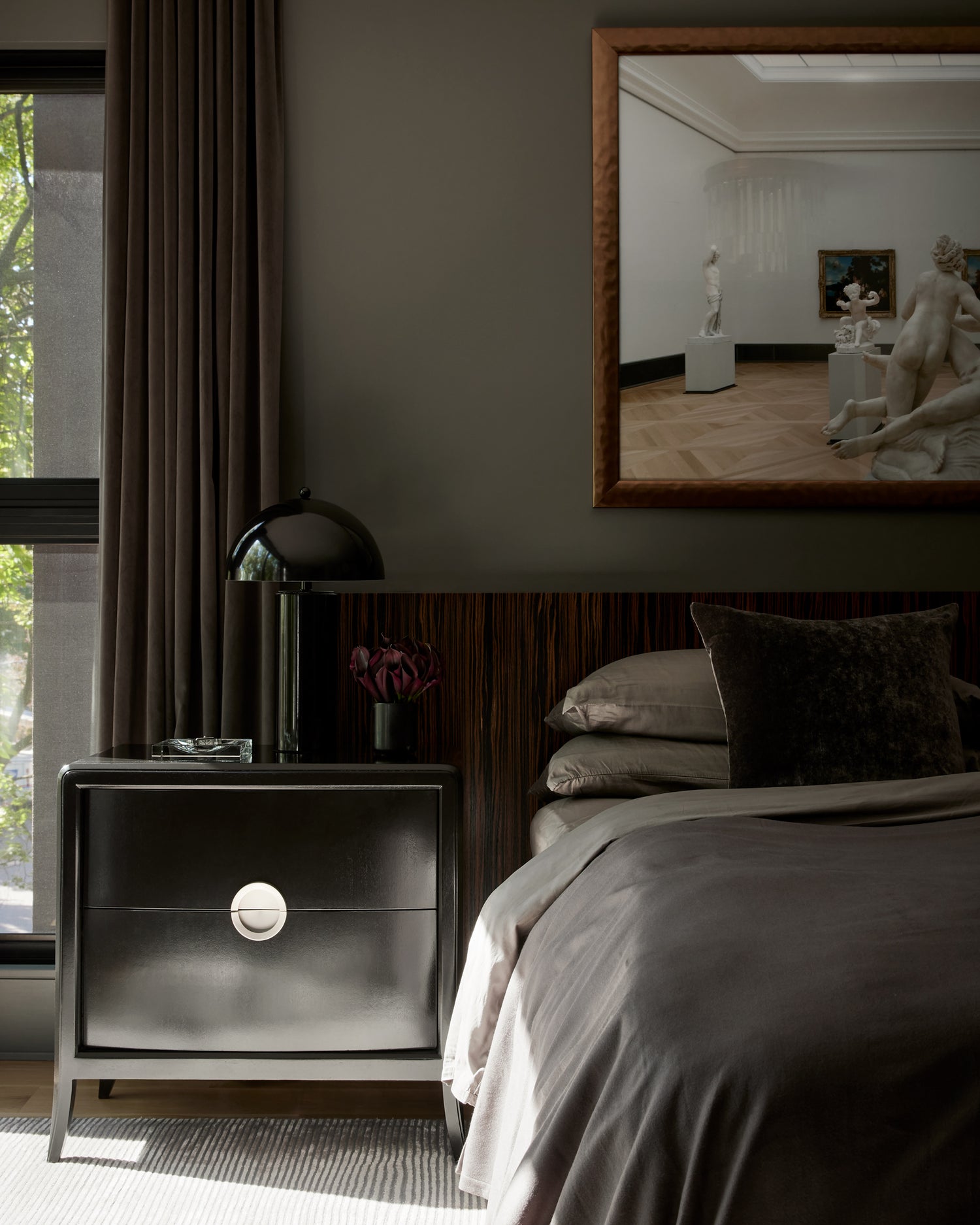
14/19
Dark and moody was the vibe for the primary bedroom - Benjamin Moore Kendall Charcoal walls meet matching velvet drapery from Carnegie to create a cozy cocoon. The bed is a custom macassar ebony headboard, and dressed in RH sateen linens.
"Throughout artwork was collected on travels, decorations - while minimal - reflect the interests of the family."
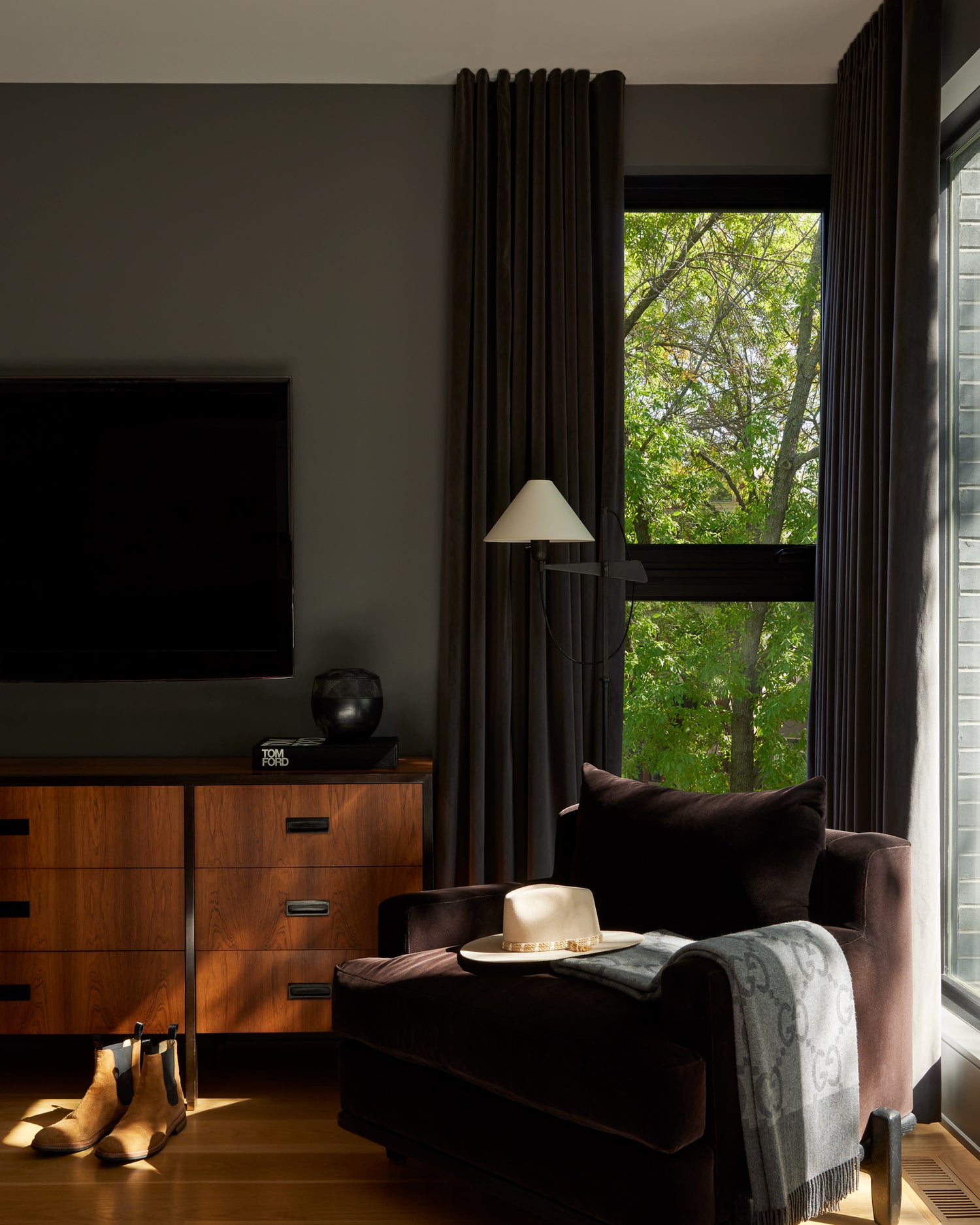
15/19
A Lawson Fenning chair and Visual Comfort lamp warm up a cozy corner of the bedroom. The vintage cherry and rosewood dresser is from Chairish.
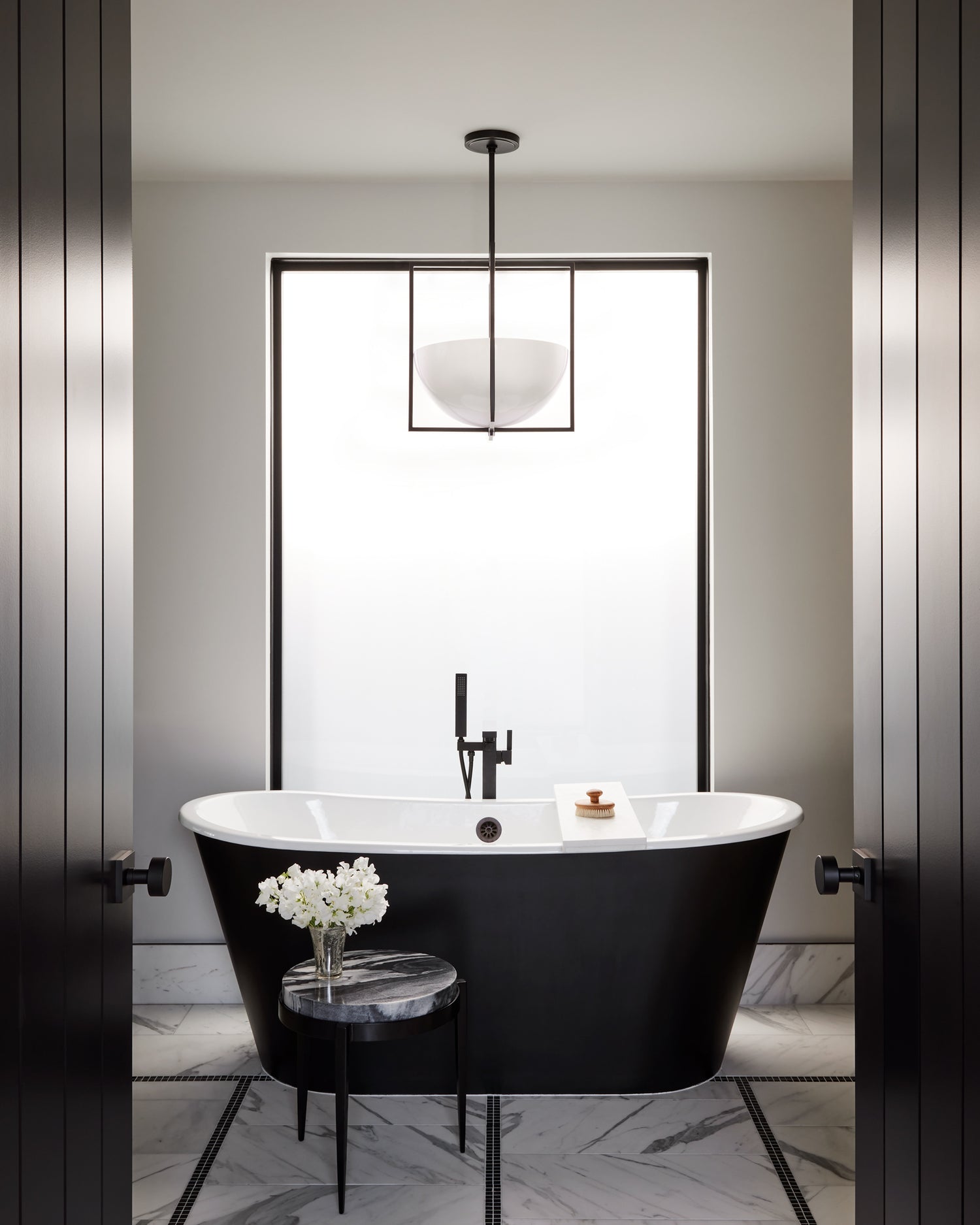
16/19
A custom milk glass window frames the freestanding bathtub from Rejuvenation. Overhead an Arteriors light adds a sculptural touch to the clean ceiling. Milk glass windows were used on the sides of the house to allow in light while maintaining privacy from neighbors.
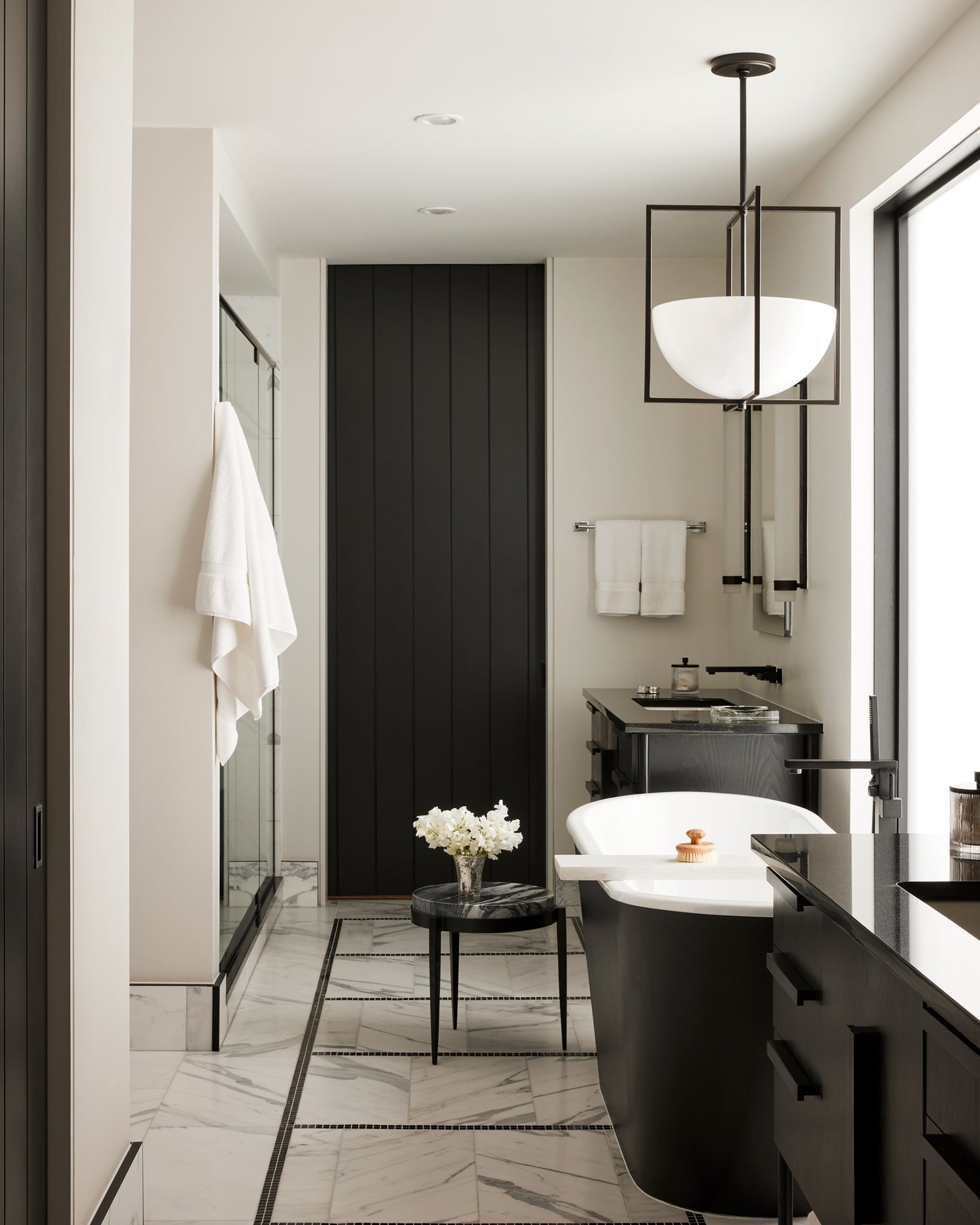
17/19
The primary bath is a study in custom black and white - the floor pattern was made using marble tiles and mosaics. The vanities are custom. The black door beyond is actually a 5’ sliding panel that moves to close off the bedroom, eliminating any swinging doors.
The couple’s love for fashion is apparent in their request (and need) for a huge closet. While they share the space for clothes (all 300 square feet of it), he wanted to make sure that she has a special place of her own to relax, so we created a room for Kelli’s growing show and bag collection, complete with silver chenille sofa.
The process of building a home is always a personal one, and this project was a testament to that. Throughout artwork was collected on travels, decorations - while minimal - reflect the interests of the family, and even whole rooms of shoes and bags were built to accommodate growing collections. For me as the designer, this project was especially important, as I wanted to do a good job for great friends.
From college in rural Ohio, to traveling the world together, to ending up in Sweet home, Chicago, Kelli and Fei have made me a part of their life for the past 25 years. Helping them build the narrative of their family through their home was such an honor. I’m so proud of the home we made together, of the people and parents they’ve become, and grateful for the opportunity to be part of the fabric of their chosen family. Cheers to great friends and great projects, and the lucky times where the two intersect.
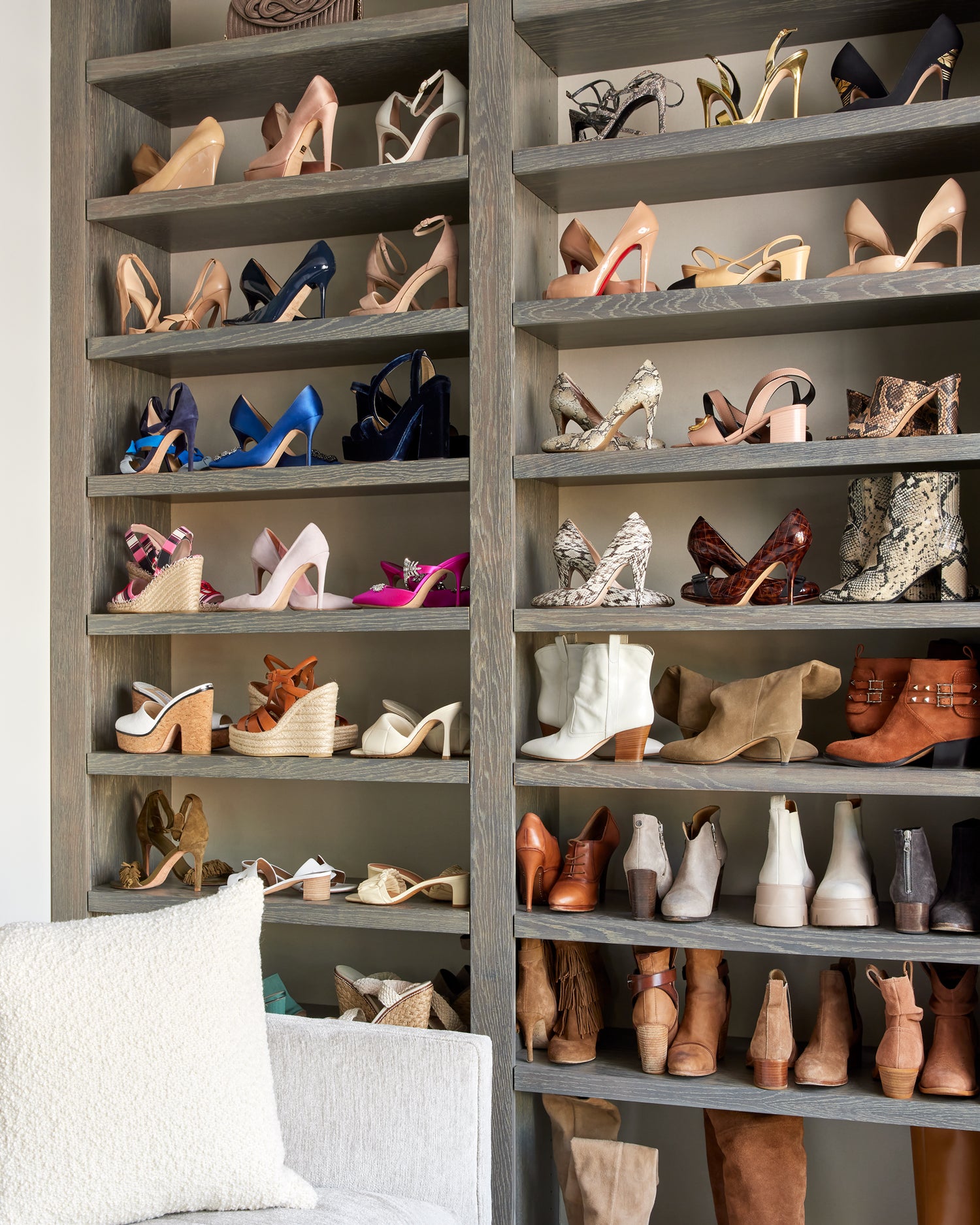
18/19
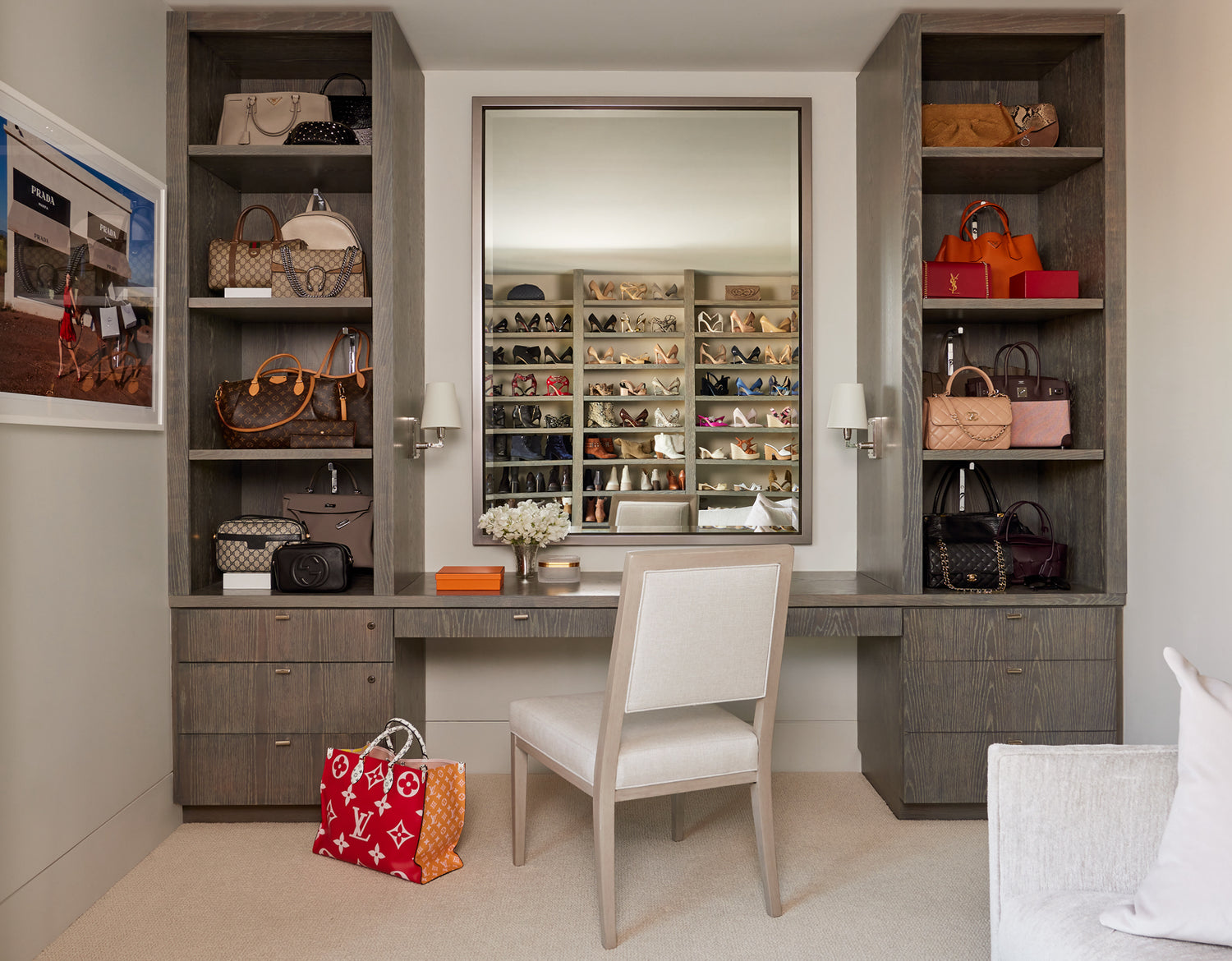
19/19
Behold: the most enviable part of the house. Kelli’s accessory closet was built of cerused oak millwork with gray suede backs. Her collection has grown to include over 100 pairs of shoes. The mirror is custom, the sconces Visual Comfort, and the chair is Bernhardt.



